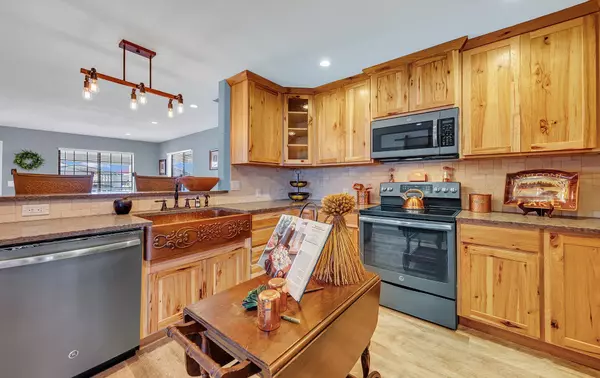For more information regarding the value of a property, please contact us for a free consultation.
Key Details
Sold Price $290,000
Property Type Single Family Home
Sub Type Single Family Residence
Listing Status Sold
Purchase Type For Sale
Square Footage 1,258 sqft
Price per Sqft $230
MLS Listing ID 20250111
Sold Date 11/10/25
Bedrooms 2
Full Baths 2
HOA Y/N No
Total Fin. Sqft 1258
Year Built 1965
Lot Size 7,405 Sqft
Acres 0.17
Property Sub-Type Single Family Residence
Property Description
Near Complete Remodeled (2017): This charming home has been fully updated with new plumbing, electrical, flooring, lighting, and doors. A beautifully remodeled gourmet kitchen with a formal dining room that boasts French doors and a beautiful barn door, while the master bedroom includes French doors, his-and-hers walk-in closet, and a master bath. Modern Kitchen: Equipped with newer appliances, a beautiful copper farmhouse sink, granite countertops, and gorgeous Hickory Cabinets. The pantry adds extra storage convenience. LED Recessed Lighting: Enjoy energy-efficient lighting throughout the home. Both bathrooms have been tastefully remodeled. This home is Wired for a generator and includes a stop waste valve for easy winterizing. The driveway was repaved 5 years ago, the roof was replaced in 2017, and the property includes a 1-car carport with a shop, a covered front porch, and a back deck for entertaining on those warm summer nights. The front and back yards are fully landscaped. Back House Remodeling Opportunity: The back house awaits your personal touch and remodeling vision. Investment Potential: Live in the beautifully updated front house while you remodel the back house, or consider renting both properties for excellent income potential. Alternatively, live in the front and rent out the back for added financial benefit. This unique property offers flexibility, modern amenities, and excellent investment opportunities. It's a must-see for anyone looking to enjoy a comfortable home while making a smart investment.
Location
State CA
County Plumas
Area Chester
Rooms
Other Rooms Shed(s)
Basement None
Interior
Interior Features Electric Range Connection, Bath in Primary Bedroom, Stall Shower, Tub Shower, Walk-In Closet(s), Window Treatments, Loft, Utility Room
Heating Electric, Wood Stove, Wall Furnace
Cooling Ceiling Fan(s)
Flooring Carpet, Laminate
Fireplaces Type Wood Burning Stove
Fireplace No
Window Features Double Pane Windows
Appliance Dishwasher, Electric Oven, Electric Range, Disposal, Microwave, Refrigerator
Laundry Washer Hookup
Exterior
Exterior Feature Deck, Landscaping, Lighting, Porch, Private Yard
Parking Features Asphalt, Off Street, Attached Carport
Carport Spaces 1
Fence Chain Link, Wood, Partial
Utilities Available Electricity Available, Sewer Available, High Speed Internet Available
Water Access Desc Municipal Utility District
View Neighborhood
Roof Type Composition
Topography Level
Street Surface Paved
Porch Deck, Porch
Garage No
Building
Lot Description Level
Story 1
Entry Level One
Foundation Concrete Perimeter, Slab
Sewer Public Sewer
Water Municipal Utility District
Level or Stories One
Additional Building Shed(s)
Structure Type Frame,Wood Siding,Stick Built
New Construction No
Schools
Elementary Schools Plumas Unified
Middle Schools Plumas Unified
High Schools Plumas Unified
Others
Tax ID 100-141-004
Security Features Carbon Monoxide Detector(s)
Acceptable Financing Cash, Cash to New Loan
Listing Terms Cash, Cash to New Loan
Financing Cash
Read Less Info
Want to know what your home might be worth? Contact us for a FREE valuation!

Our team is ready to help you sell your home for the highest possible price ASAP
Bought with THRIVE REAL ESTATE COMPANY

"My job is to find and attract mastery-based agents to the office, protect the culture, and make sure everyone is happy! "



